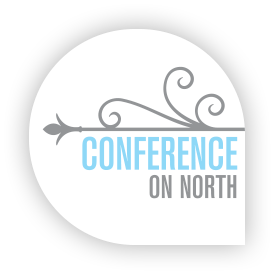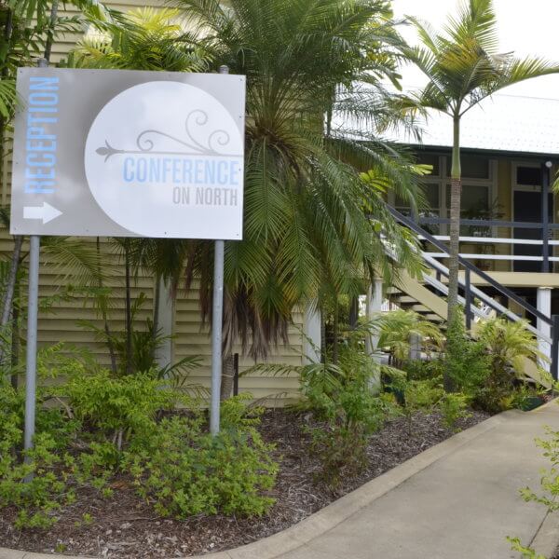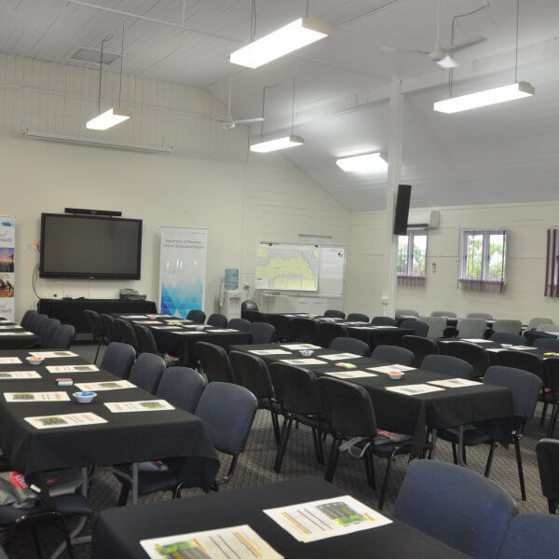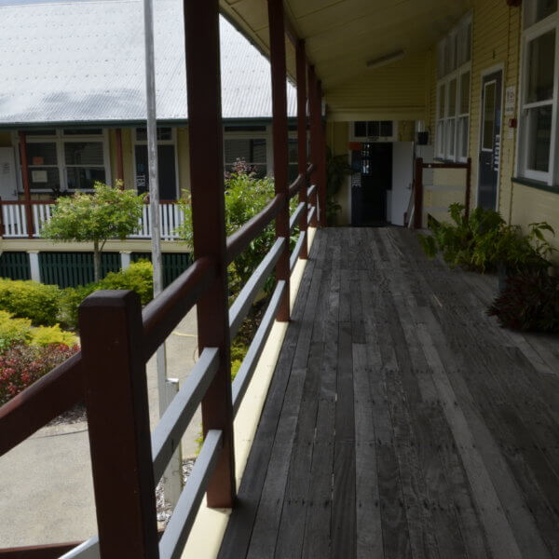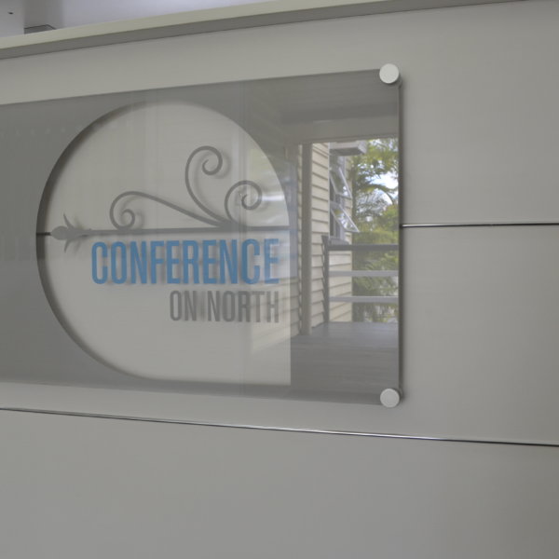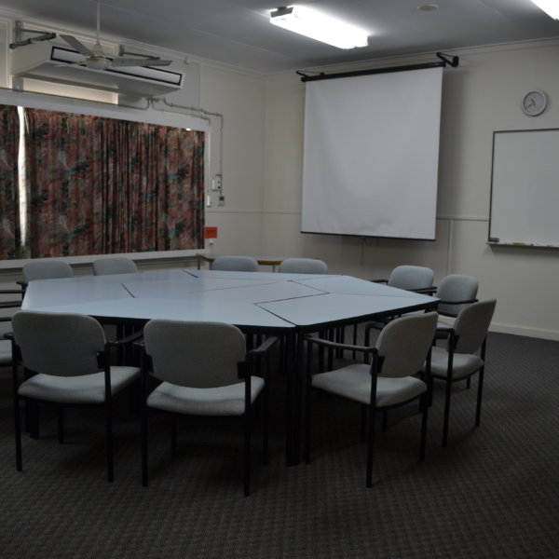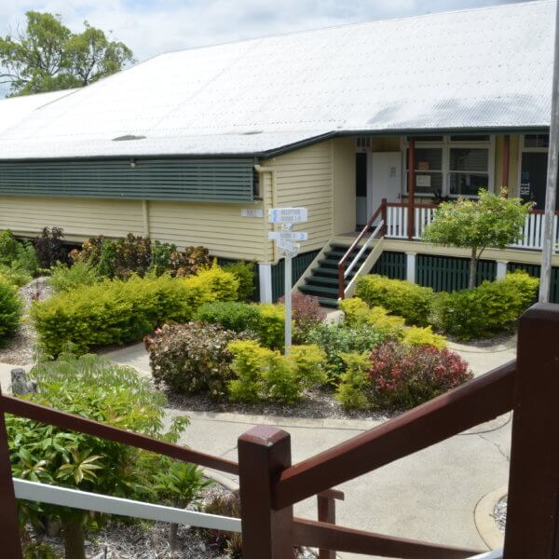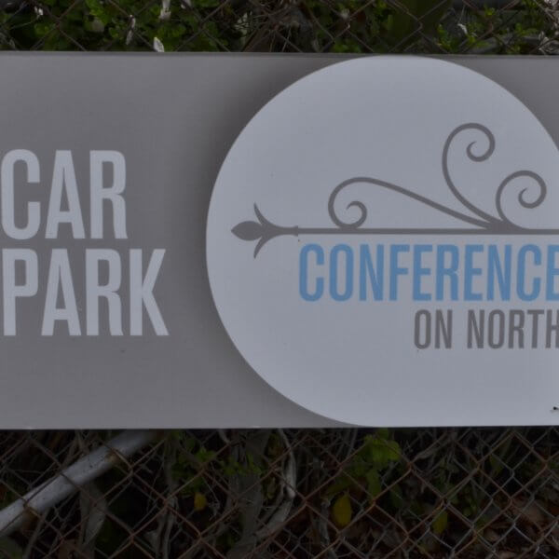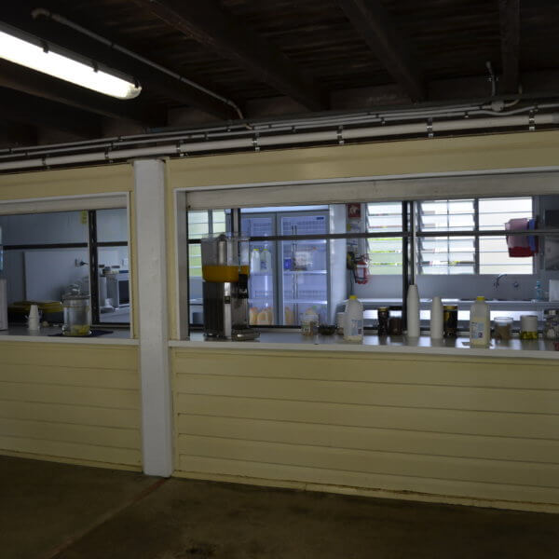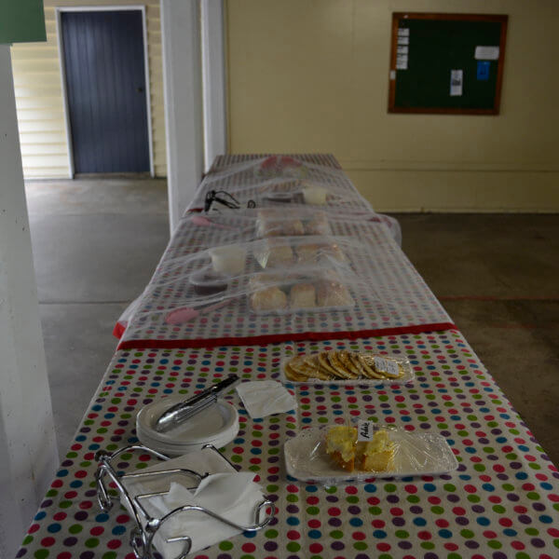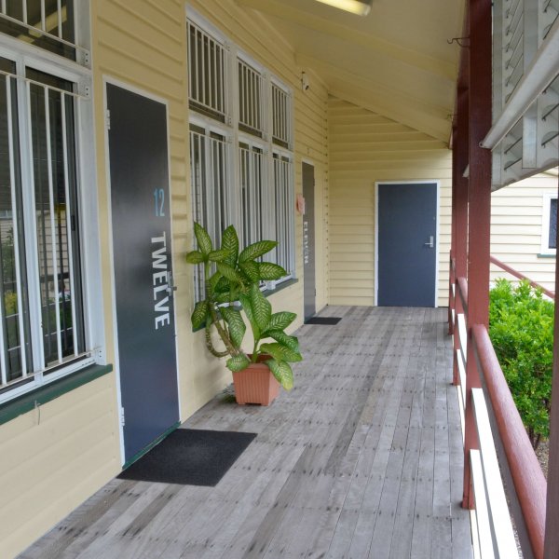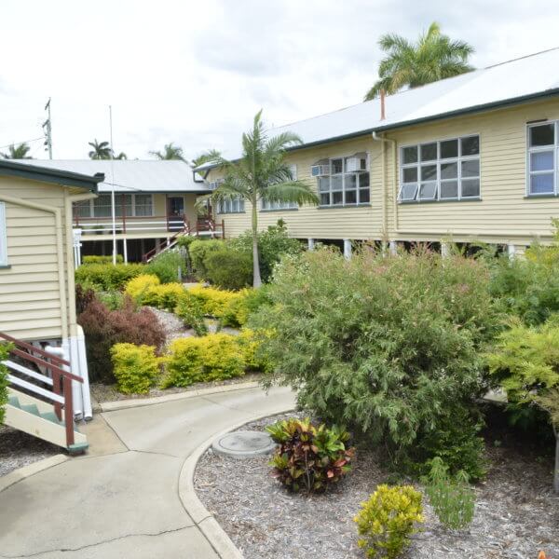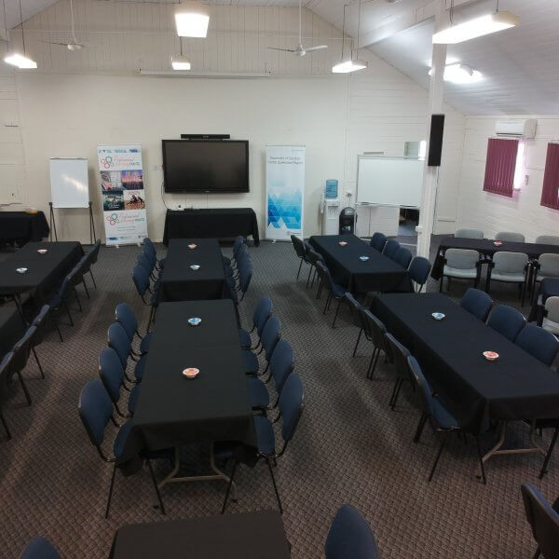Facilities
Conference on North has various size rooms available catering for 2 to 100 people at very reasonable prices including break out facilities to cater for large groups. The centre is available for hire weekdays, nights and weekends.
![]()
Each room is equipped with a large screen and a data projector is available by booking through reception. Wifi is currently available for DET use only but is currently undergoing upgrades to service all clients.
For all catering enquiries please contact the centre.
Configurations & Capacities
| Room | Seminar |
Classroom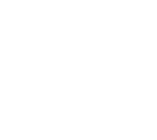 |
U-Shape |
Round |
Boardroom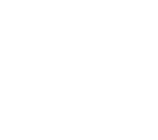 |
Hollow Square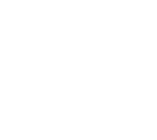 |
Theatre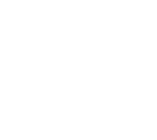 |
|---|---|---|---|---|---|---|---|
| The Hall | 100 | 30 | 24 | – | 24 | 32 | 150 |
| Seminar Room 9 | 40 | 35-40 | 35-40 (inc inside) |
– | 24 | 30 | 100 |
| Meeting Room 3,5 and 6 | 20 | 20 | 12 | 12 | 12 | 14 | 20 |
| Meeting Room 6A | 20 | 15 | 10-16 (inc inside) |
12 | 12 | 14 | 20 |
| Meeting Room 3B | – | – | – | 4 | – | – | – |
| Seminar Room 12 | 40 | 30 | 30 | – | 30-40 | 20 | 80 |
There is a large carpark accessible from the West Street entrance.
There is no smoking on site.
Photo Gallery
- 35A North Street
- The Hall can hold up to 112 people in this setting.
- Room 6A
- Tranquil setting
- Onsite parking via West Street
- Catering provided with ability to cater for special dietary requirements
